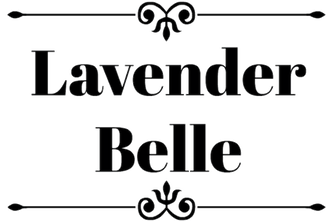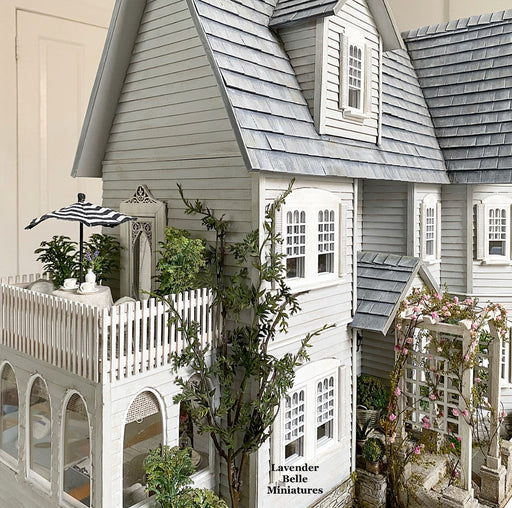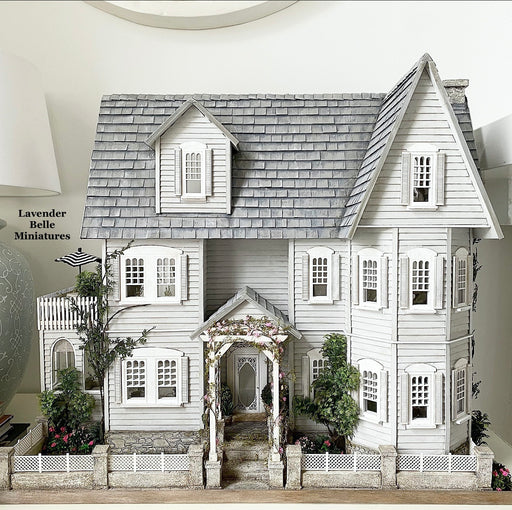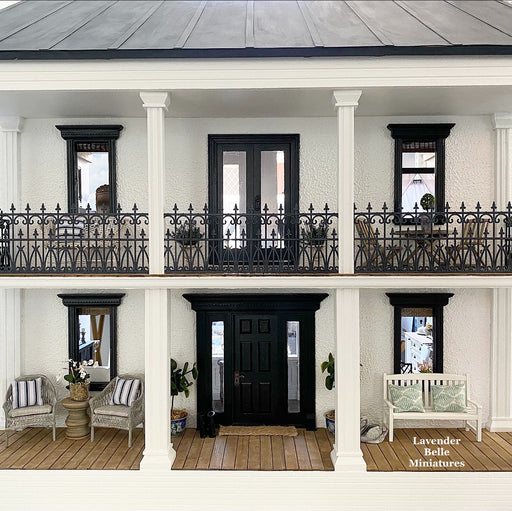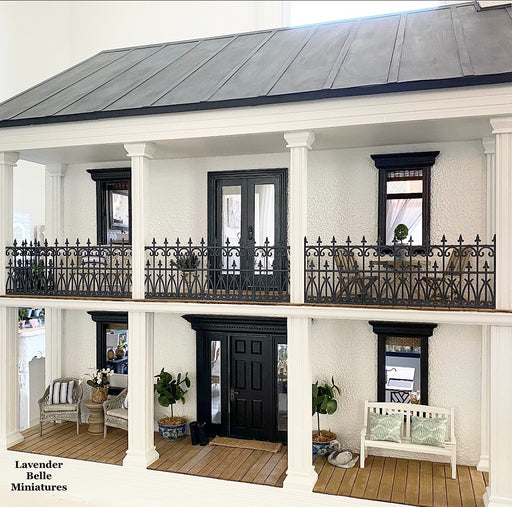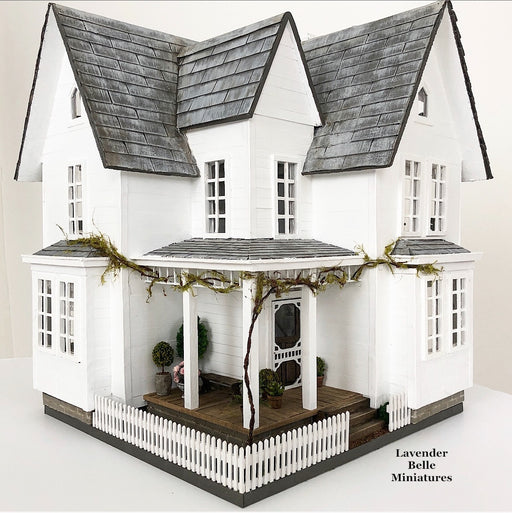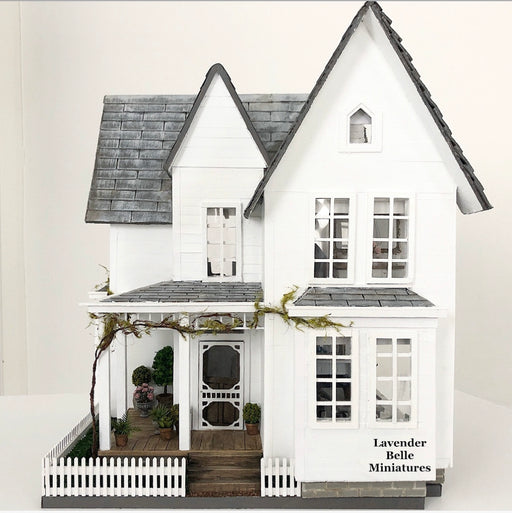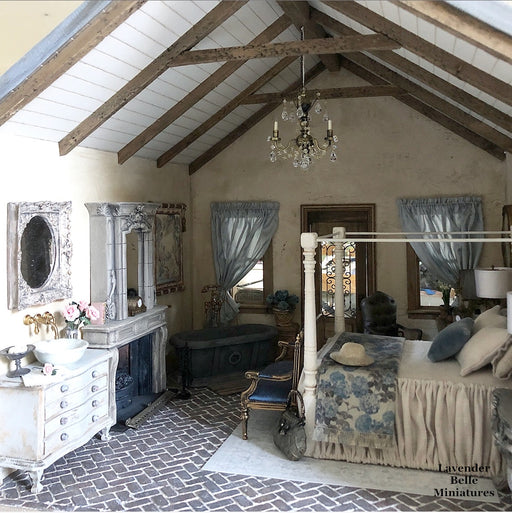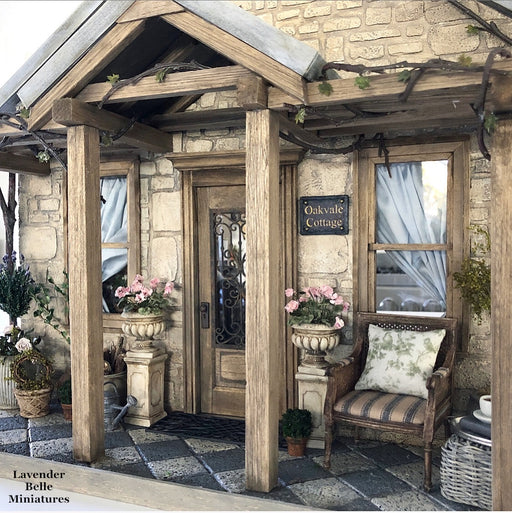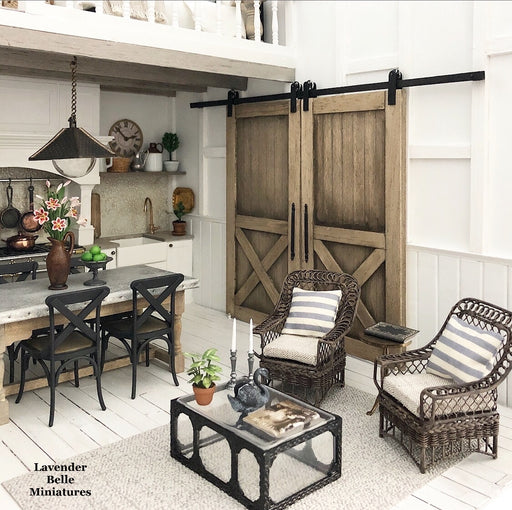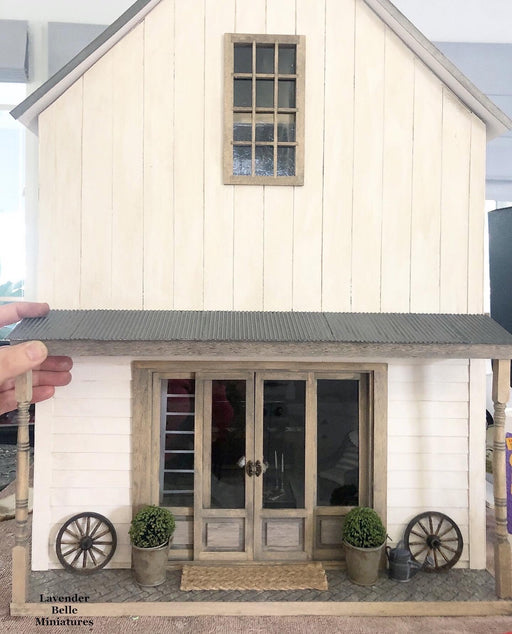Charmonte House - 1:24 scale
It’s been a lot of fun renovating my second 1:24 scale house, I was so lucky to find this one already built and ready to be brought to life. It is now a beautiful French mansion with country style interiors and manicured gardens, exactly what I’d love in real life!
Chequered pavers and lawn surround the front of the house with hedges and topiary, large curved balcony at the front and juliet balconies on both sides.
The entrance is from the curved steps and path bringing you to beautiful large wrought iron doors. A grand entrance for a grand home.
The base floor is open plan with a see-through stone fireplace separating the dining and living areas with travertine stone floors.
In the kitchen there is a huge island bench with farmhouse sink and pendant lights. Of course there had to be a Lacanche stove and pot filler below a stone range hood. The bay window is the perfect spot for a breakfast nook with cushioned window seats and round table with chairs.
To the side of kitchen there is a small mudroom with desk that I have made to match the kitchen cabinetry. The dining area has a large oak monastery table with cross back chairs. The living room is cosy with a linen upholstered sofa, vintage bench, french armchair and a beautiful rustic chandelier. There is another upholstered seat with storage in the window nook. To the front of the living area is a sunroom which is the ideal place for a grand piano, just enough room for this statement piece.
Upstairs on the second floor is a parent’s retreat with parquetry floors complete with a spacious bedroom with king sized wrought iron bed and fireplace that leads to a library with a large bookcase. This is a cosy sitting area with old leather chairs and ottoman.
There is a beautiful bathroom with freestanding bathtub, chandelier, ornate vanity and large floor mirror. I have featured some vintage sliding french doors in here which is the entrance to the make believe dressing room ;) Near the bathroom is a small office for the working parent and another little sitting area with two armchairs and coffee table.
Then it’s up to the rooftop garden terrace for outdoor dining and relaxing. Complete with a vine covered rustic wood pergola and lots of plants. At one end there is a large stone fireplace with wicker chairs surrounded by hedges and topiary. Next to this sitting area is a large zinc dining table with upholstered bench seating.
Then it’s through to the garden room with fountain and beautiful vintage light. There is some wrought iron gates in here which leads to another little room where I imagine the barbecue is. At the other end of this floor is a beautiful linen daybed with lots of cushions for relaxing and overlooking the fountain.
See more photos and the build progress from the beginning on my Instagram page and hashtag #CharmonteHouse.
All decor items and furniture are included. The lights are non working, for show only. Windows throughout are finished with roman shades or curtains.
This is a high end dollhouse renovated and decorated with love and ready to go to it’s forever home. Most items in my houses are exclusive and can not be found anywhere else.
Inclusions:
Kitchen includes a Lacanche stove and hood, large island and cabinetry, pot filler and shelves full of accessories. Breakfast nook with table and chairs and cushions.
Dining room has a rustic oak monastery table with crossback chairs, flowers, fireplace and mantel decor and accessories.
Mudroom includes a vintage cupboard with storage and hooks, cushions and decor, plants and clock. The desk is decorated with office items, chair and plants.
Living room includes upholstered linen sofa, swedish mora clock, french style armchair, tufted linen bench, brass mirrored coffee table with hydrangeas, blue and white ginger jar, beautiful antique gold ornate mirror on the mantel with candles, hall table with lamp and decor, wall art, plants, grand piano and stool.
Bedroom includes a king sized wrought iron bed with linen cover and a silk velvet throw. Two bedside tables with lamps and decor, wall art, chandelier, fireplace screen and wood basket, wall tapestry, french chair and mantel decor.
Library includes a large vintage hutch bookcase with ladder and filled with books and decor, plants, standard lamp, ottoman and two leather tufted chairs.
Bathroom includes freestanding bathtub with floor spout, large floor mirror, wall cabinet with towels, floor candles, blue and white stool, wood bath mat, washing basket, vanity cabinet with mirror and flowers, french chair, sliding doors and chandelier. At the other end there is two french rattan linen upholstered chairs with coffee table and decor.
Office includes a desk with hutch, lamp, books and decor, chair, plant and wall art.
Rooftop includes two wicker chairs, coffee table with hydrangeas, gardens and pot plants, zinc dining table with hydrangeas, upholstered bench seats with cushions and throw, fountain and chandelier, wrought iron gates, trees in large pots, linen daybed and cushions.
Plenty more decorating items throughout such as floor rugs, pots and pans, chopping boards, flowers, fruit, small plants and a tiny fiddle leaf fig. Four of my original paintings are included along with other wall art.
There's too many things to mention in the whole house so take a look at the photos to see!
Measurements:
63cm L x 37cm W x 45cm H
(25” L x 14.5” W x 17” H)
(This is for collectors only not for children)
_______________________________________________________________________________________
Please note shipping costs to send internationally from Australia is quite expensive. The price added at checkout includes packaging, full insurance with tracking and will be sent by DHL.
Also be aware there may be customs duties payable on the full insured amount, please check with your country’s customs office. Customs duties are the responsibility of the buyer.
